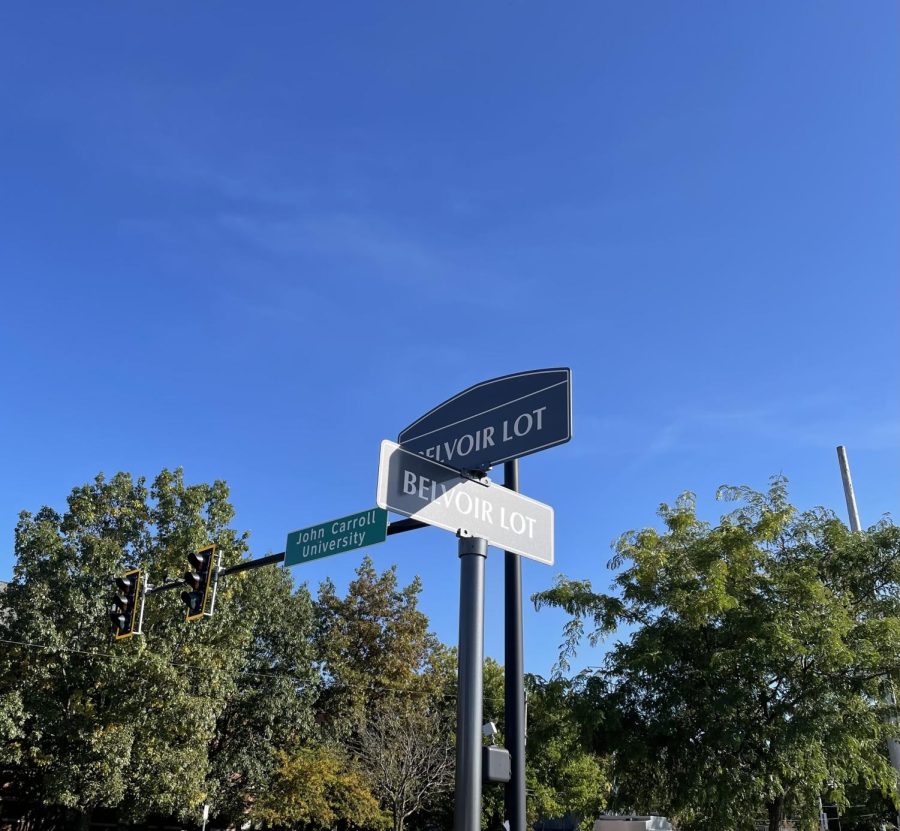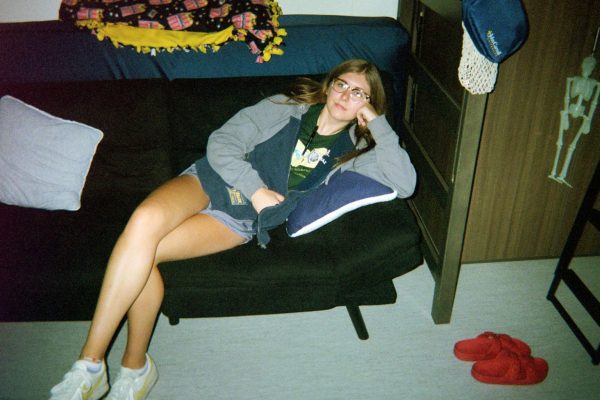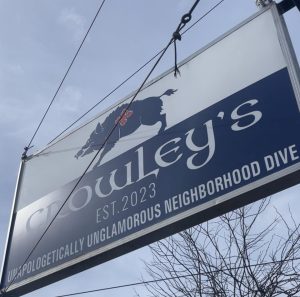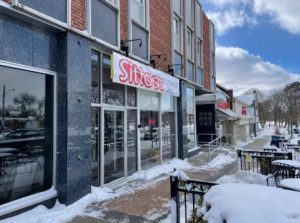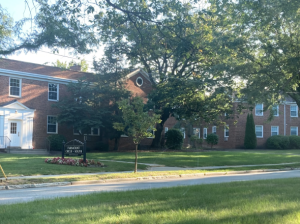Recap of the field house meeting: JCU’s tentative plans
Copy Editor Alissa Van Dress has the latest scoop on the future of the Belvoir Lot
Oct 6, 2022
The construction set to change the Belvoir parking lot remains a topic of discussion for many students and staff at JCU. While there is still a lot of ambiguity about the parking lot’s construction endeavors, crucial details were revealed at the general field house meeting on Sept. 28.
The field house is not going to be the only new asset to the JCU community. Stephen DeHekker, manager of JCU’s construction projects and senior vice president of Hastings + Chivetta Architects, mentioned the ambitious renovation plans of the intramural gym, locker rooms, wrestling room, Varsity weight room and even Campion and Hamlin Hall. DeHekker’s bold plans even extend to the facilities in the student center.
“We’re integrating a unified office suite so all of the coaches are together,” says Stephen DeHekker regarding the goal to improve the Varsity athletic spaces.
Most existing layouts will be remodeled to connect to the field house. The student center will continue to have three levels, but the intramural gym will undergo renovations to include a two-story fitness center, exercise science classrooms and labs, multipurpose rooms and an E-sports gaming room. Some spaces will be left intact while others will be relocated within the field house.
The field house will contain an indoor track, indoor basketball courts, additional exercise science classrooms and labs as well as an insulated bridge that connects to the student center.
DeHekker says that the field house will be primarily for athletic and recreational use, but it can also be used for concerts, guest speakers and other large events.
“We can put about 6,000 seats in [the field house]. There is a lot of potential for event space,” said DeHekker.
Indubitably, maximizing event space is a priority for the project planners. The new lawn between the Natatorium and the field house will create plenty of room for outdoor events and lounging. To accommodate the students in Campion and Hamlin, a pedestrian link will be implemented from the South Belvoir street to the center of campus. Additionally, a drop-off space will be formed in front of the two dorms for cars to safely drop off passengers without interrupting Belvoir’s oncoming traffic.
Even more excitedly–starting next year, Campion and Hamlin will receive an upgrade that most students may be pleased to hear.
“We’re adding AC units for the fall of 2023,” stated Jermiah Swetzel, assistant vice president of facilities and auxiliary resources. Once air conditioning is put into those dorms, all JCU dorms will be equipped with AC.
Last but not least, the meeting briefly stopped on the topic of parking. Swetzel announced that the location of the parking garage is to be determined and final details are up in the air. However, Swetzel says that the University Strategic Planning Group (USPG) are “planning to accommodate an approximately 1000 car parking garage.” Swetzel hopes that this will resolve any parking overflow and off-campus parking issues that we are seeing currently.
Most of these plans are expected to come to life in the fall of 2024. While it is thrilling to hear of these preliminary stages, some details may change. Planning will carry on from now until the construction sets sail. It is just a matter of time until more news is released.


